METHOD STATEMENT FOR CW PINELINE UNDERPASS VA1 FACILITY
Biện pháp thi công khoan ống CW VA1. METHOD STATEMENT FOR CW PINELINE UNDERPASS VA1 FACILITY. Method Statement For Cw Pineline Underpass VA1 Facility VA2-DD09-P0ZEN-720019
METHOD STATEMENT FOR CW PINELINE UNDERPASS VA1 FACILITY
Method Statement For Cw Pineline Underpass VA1 Facility VA2-DD09-P0ZEN-720019
Biện pháp thi công khoan ống CW VA1 bằng tiếng anh.
TABLE OF CONTENTS
1. INTRODUCTION....................................................................................................................... 4
1.1 General Introduction ............................................................................................................... 4
1.2 Abbriation and difinitions ....................................................................................................... 4
1.3 Scope of work .......................................................................................................................... 5
1.4 Construction Period................................................................................................................. 6
2. General condition and method statement................................................................................. 6
2.1 General Introduction ............................................................................................................... 6
2.2 Ground Conditions.................................................................................................................. 7
2.3 Launch Shaft and Receiving Shaft.......................................................................................... 8
2.4 Jacking Pipes......................................................................................................................... 11
3. Construction METHOD STATEMENT................................................................................. 11
3.1 Shaft construction.................................................................................................................. 11
3.1.1 Construction sequence.................................................................................................... 11
3.1.2 Sheet pile construction................................................................................................... 12
3.1.3 Jet Grouting construction ...............................................................................................15
3.1.4 Excavation work and strut installation........................................................................... 19
3.2 Jacking Pipe........................................................................................................................... 21
3.2.1 RCJP Supply................................................................................................................... 21
3.2.2 Soil improvement underneath the box culvert ...............................................................23
3.2.3 Sequence......................................................................................................................... 24
3.2.4 Pipe jacking preparation................................................................................................. 25
3.2.5 Cutting soft-eye at Launching shaft ............................................................................... 26
3.2.6 Testing and initial excavation......................................................................................... 27
3.2.7 Pipe jacking progress...................................................................................................... 27
3.2.8 Inside pipe surveying...................................................................................................... 28
3.2.9 Slurry mixing.................................................................................................................. 29
3.2.10 Cutting soft-eye at Arriving shaft................................................................................. 29
3.2.11 Pipe jacking machine recovery..................................................................................... 30
4. Safety measure of pipe-JACKING method............................................................................. 30
4.1.1 Safety Measure............................................................................................................... 31
5. GRP installation (bY MAINCON)........................................................................................... 31
Method Statement For Cw Pineline Underpass VA1 Facility VA2-DD09-P0ZEN-720019
Method statement for CW pineline underpass VA1 Facility
1. INTRODUCTION
1.1 General Introduction
The Vung Ang II thermal power plant is part of the Vung Ang thermal power center and is the second complex of the coal-fired electricity generating plant located in the Vung Ang industrial zone, Ky Loi commune, Ky Anh district, Ha Tinh province in Vietnam. Vung Ang II will be constructed adjacent to Vung Ang I which is already in operation. It consists of two turbines with a total capacity of 1,200 MW. Both will be fueled by imported anthracite, hard coal.
Fig1.1 Construction Site Condition
1.2 Abbreviation and definition
The Owner Vung Ang II Thermal Power LLC
The Contractor DHI-SCT Joint Venture
HSE Health, Safety and Environment
MS Method Statement
RA Risk Assessment
PPE Personal Protective Equipment
QA/QC Quality Assurance/Quality Control
CW Cooling Water
VA1 Vung Ang 1
RCJP Reinforcement Concrete Jacking Pipe
1.3 Scope of work
To install 4 pipelines with Diameter 2600mm CW pipeline underground of Vung Ang 2 Thermal Power Plant at crossing area with Vung Ang 1 conveyor-belt by pipe jacking method.
Fig.1.2 Plan View of Construction Location
Fig.1.3 Section View of CW pipeline(4×DN2600GRP)
The characters of GRP are as below.
Method Statement For Cw Pineline Underpass VA1 Facility VA2-DD09-P0ZEN-720019
Table 1.1 characters of GRP
| Pipeline | Inner Dia | Thickness | Outer Dia | Lamination Thk | Lamination Width |
| 4 Lines | 2600 | 29 | 2658 | 30.6 | 1250 |
1.4 Construction Period
Working period : 07th June,2022 ~ 23rd March, 2024.
2. GENERAL CONDITION AND METHOD STATEMENT
2.1 General Introduction
According to the preliminary design for the pipeline of CHEC, we propose to install 4×DN3000 RC pipe sleeve by pipe jacking method. And then install the DN2600 GRP in each pipe sleeve. The gap between pipe sleeve and GRP pipes will be filling up by cement grouting.
Fig.2.1 Layout of CW pipeline
Fig.2.2 Typical Section of CW pipeline
2.2 Ground Conditions
The locations of three boreholes (BH1, BH3, and BH4) in relation to the line of Drives A (Launch shaft )and B(Receiving Shaft) are shown in Fig.2.3. The ground conditions comprise cultivaded soil, sandy clay, brownish grey, whitish grey gravelly sand (≈3.9 m), poorly graded silty sand, well - graded silty sand, bluish grey, whitish grey, loose (≈4.7 m),clayof lowplasticity,clayof intermediate plasticity blackish grey, brownish grey, very soft to soft (≈2.4 m) and poorly graded silty sand, bluish grey, gray, medium dense (≈2.4 m).
From the summary stratigraphy in Fig. 2.4, it can be seen that the tunnel passes through the clay and silty sand layers. The water table was found to be at a depth of 3.5 m in a borehole close to the Launch shaft of Drive A to B.
Fig.2.3 Layout of Bore Holes (from VA1)
Fig.2.4 Layout of Bore Holes (BH1 from VA1)
2.3 Launch Shaft and Receiving Shaft
As per the preliminary design of CHEC, launch shaft and receiving shaft will be steel sheet pile with strut supporting structure.
Fig.2.5 Section of CW pipeline
Table 2.1 Contents of work
Fig.2.6 Plan of Launch Shaft
Fig.2.7 Section of Launch Shaft. Biện pháp thi công khoan ống HDD bằng tiếng anh.
2.4 Jacking Pipes
RCJP will be supplied by Hung Vuong Construction Company, which we have cooperated since 2003 during the project “Environment Development of Ho Chi Minh City, Nhieu Loc Thi Nghe Bason”. The technology of RCJP precast was supplied by CHEC.
3. CONSTRUCTION METHOD STATEMENT
3.1 Shaft construction
3.1.1 Construction sequence
Fig.3.1 Shaft Construction Sequence
3.1.2 Sheet pile construction
Fig.3.1 Plan of Launch Shaft
a. Preparation work
- Approved all documents
- Mobilization equipment and materials.
Sheet pile Larsen IV
Robot machine
b. Survey work
- Use total station machine to setting up.
- Marking point by paint on the site.
- Checking underground utilities.
c. Sheet pile driving
- Checking weather before construction
- Welding sheet pile with length of design.
- Use crane to lifting sheet pile for driving.
- Sheet pile driving with checking alignment by water ruler.
First sheet pile installation
d. Cleaning after construction
- Remove all materials and rubbish
- Keep clean of site.
e. Construction sequence
However, driving sheet piles with vibratory hammer also will be an alternative option if permitted.
3.1.3 Jet Grouting construction
a. General
+ Soil improvement is carried out at the bottom of shaft. The purpose of this work is protection and water proofing for the shaft bottom during construction work.
+ Jet grouting method is able to meet the above these requirements
+ The statement consists of site preparation, materials supply and installation.
Fig.3.2 Layout of Jet Grouting
b. Method statement of Jet grouting work
+ Jet Grouting column will be carried out adopted the operating parameters (such as Improved DIA, discharge flow, grouting pressure, Pulling up rate…) by experience.
+ JSG method is used High-pressure injection of cement slurry and air from double tube with rotation.
Fig.3.3 Schematic diagram of Jet grouting
+ Material mixing:
+ The slurry shall be mixed continuously during the Jet grouting progress on site by the mixer. The slurry consumption will be calculated based on the fluid flow rate set up on the high pressure pump machine.
Mixing proportion per 1.0m3
| No | Materia 1 | Unit | Quantity |
| 1 | PCB40 | KG |
550 |
| 2 | Water | L |
822 |
c. Operation parameters for Jet grouting
Operating parameters for Jet grouting
d. Sequence of Jet grouting work
+ Preparation work
The following activities will be conducted before starting works:
• Utility services detection needs to be conducted thoroughly to check for any
existing services. If there are utility services affecting the work, the effected
services need to be duly exposed and well protected at the location of grouting to
avoid damage.
• Access for equipment and man power will be made.
• Transportation of material shall be done using truck and unloading by manual labour or crane as necessary.
• Materials will be kept at designated locations with adequate protection.
• Workers will be trained for safety and acknowledge of the correct sequencing of work execution.
Communication on Site will be conducted via mobile phones and walkie-talkies.
+ Setting - up Equipment and Machinery
• Assemble the drilling machine on site.
• Attach the drilling machine with necessary mixing equipment (such as rod, monitor and bit) for Jet Grouting.
• Set up the cement mixing ratio as design parameters.
+ Drilling work
• Check the verticality of the drilling machine using the water level ruler that is attached to the drilling machine and the plumb-lines method from two perpendicular directions
• Check the nozzle that is used to inject the cement grout by visual inspection prior to the drilling works. A simple water test shall be conducted if necessary. The water test utilizes the injection of water into the rod tubes. If the water successfully emits from the nozzle, the nozzle is in good working condition.
• Check the pressure of the pump by visual inspection of the dial pressure gauge.
• Execute drilling of a small diameter bore-hole to the designated depth using low pressure water flushing from the bottom for the Jet grouting works.
• Measure and record the designated depth manually from the balance rod above the ground level and compared with the actual of the rod.
+ Jet grouting work
• After completing the drilling work, the operating mode will be switched from drilling mode to Jetting mode.
• Jetting pressure will be increased to 20 ± 2 Mpa and then Jetting mode is set. • Control the grouting pressure by the dial pressure gauge.
• Record tip level by measure the length of drilling rod manually.
• Inject cement grout with ultra - high - pressure pump through the nozzle screen when the drill rod is slowly withdrawn from the bore-hole.
• The injection rate of grouting and withdraw rate will be decided base on operation parameter
• The removal or uplifting by rotation of the drill rod is carried out at a rate of 10-12 rpm
• Injection volume will record at a flow meter.
• If it came to unexpected high pressure, safety valve of the pump is activated.
+ Cleaning and Slime/ Slurry Disposal
• After completion of the grouting works, the equipment including rods and mixing plant shall be cleaned for the next position. All slime/ slurry is not allowed to spread over or outside of the work areas. To protect the spread of the slime, the pit shall be arranged near the working areas. The size of pit shall be determined to ensure that effluent cannot enter the public drainage system.
• Sludge disposal be collected in pits and shall be disposed of site daily by dump trucks to the approved dumping area.
+ QUALITY CONTROL/ QUALITY ASSURANCE
+ Quality control before construction
Before construction, the Contractor shall take samples of materials and carry out necessary test for all materials proposed to be used.
Jet grouting equipment shall be functional properly such as rotating and moving after grouting rod according to the pre-determined supplying ratio of grout from the mixing machine with the pre-determined pressure and volume.
Pressure gauge and others shall be used to measure construction parameters, which are necessary to be adjusted before construction.
+ Quality control during construction phase
Quality control during construction is controlled as following: Quality control of Jet grouting
Method
Xem thêm: CONSTRUCTION MEASURES OF SURROUND DRILLING 04 CW DN2600 PIPELINES
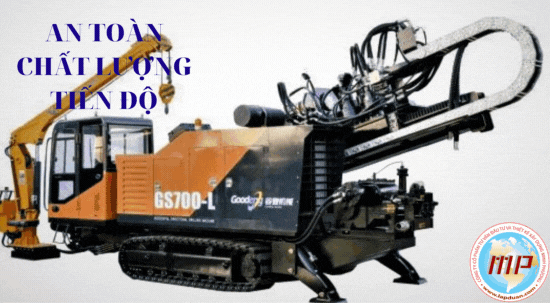
CÔNG TY CP TƯ VẤN ĐẦU TƯ & THIẾT KẾ XÂY DỰNG MINH PHƯƠNG
Địa chỉ: Số 28B Mai Thị Lựu, Phường Đa Kao, Q.1, TPHCM
Hotline: 0903649782 - (028) 3514 6426
Email: nguyenthanhmp156@gmail.com











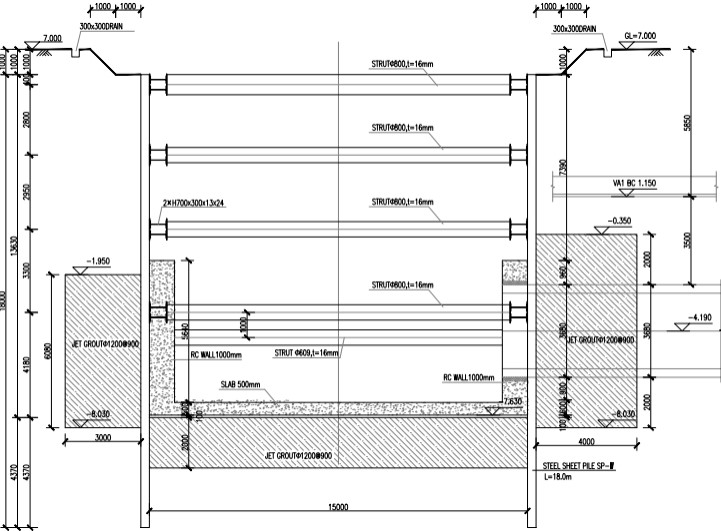










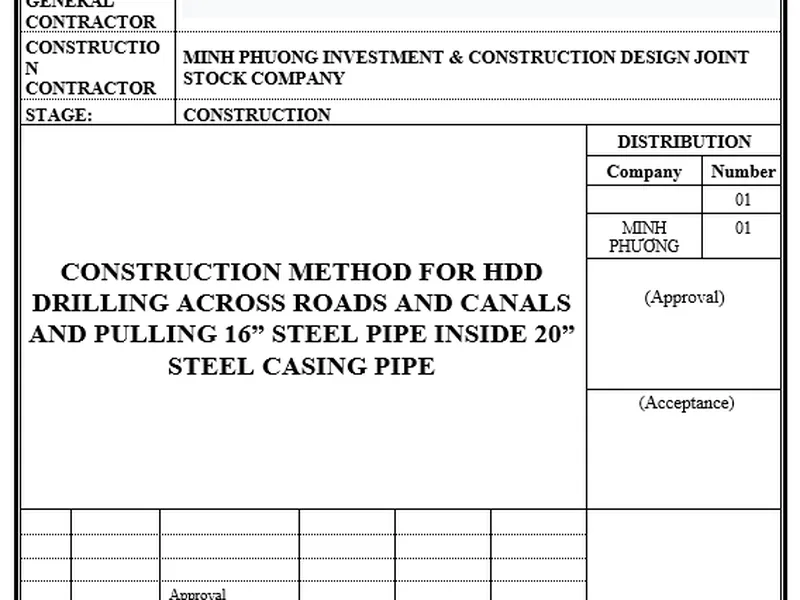
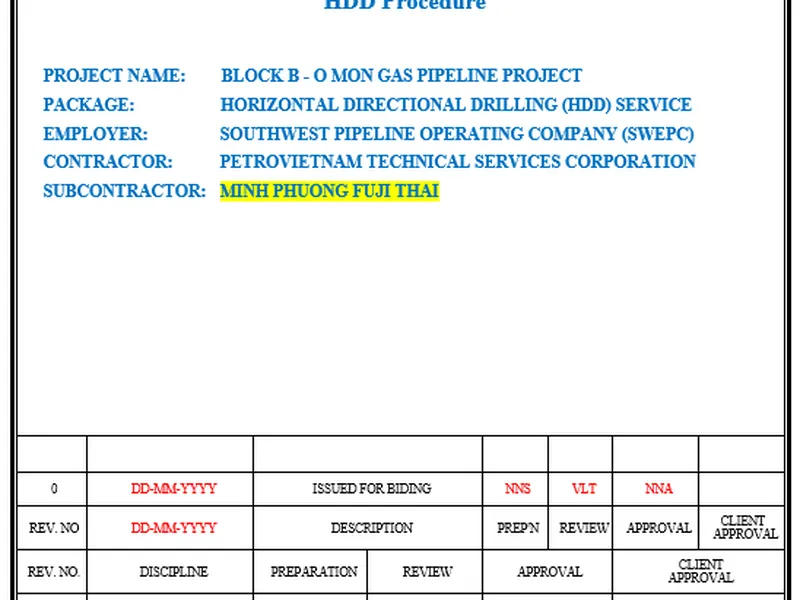
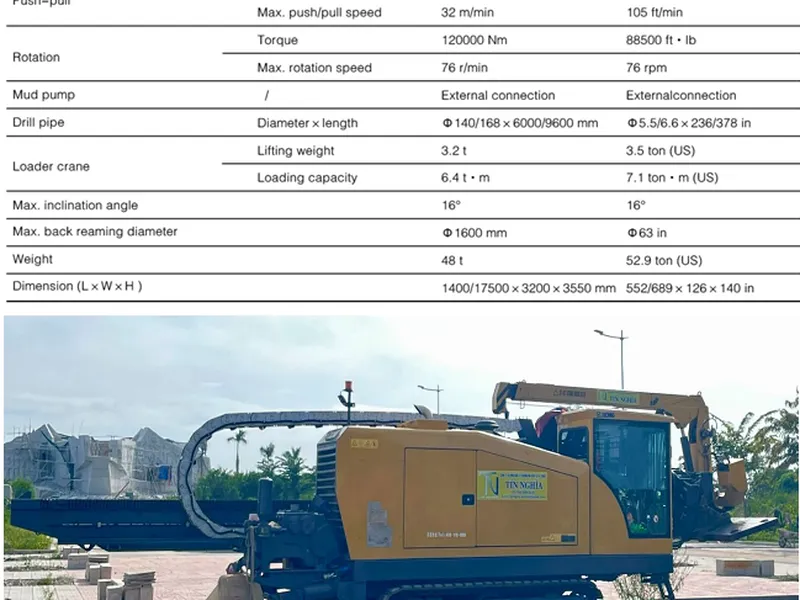
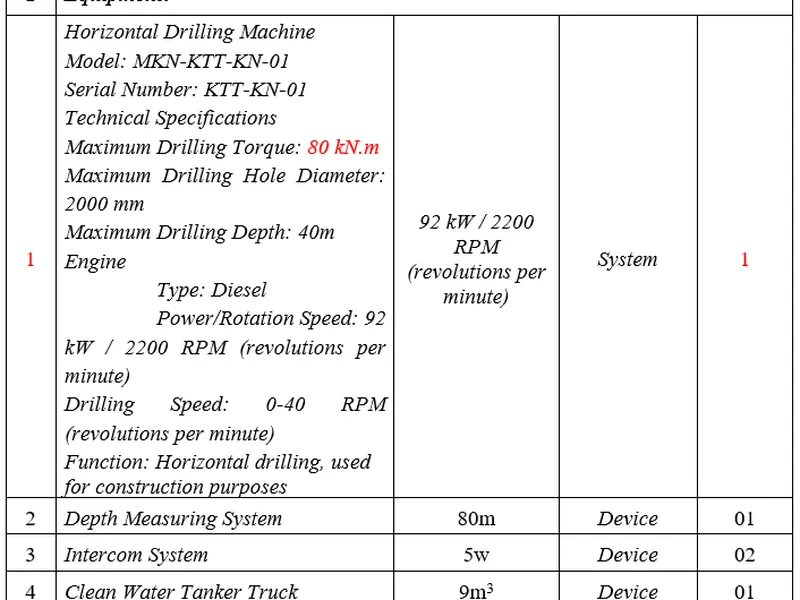
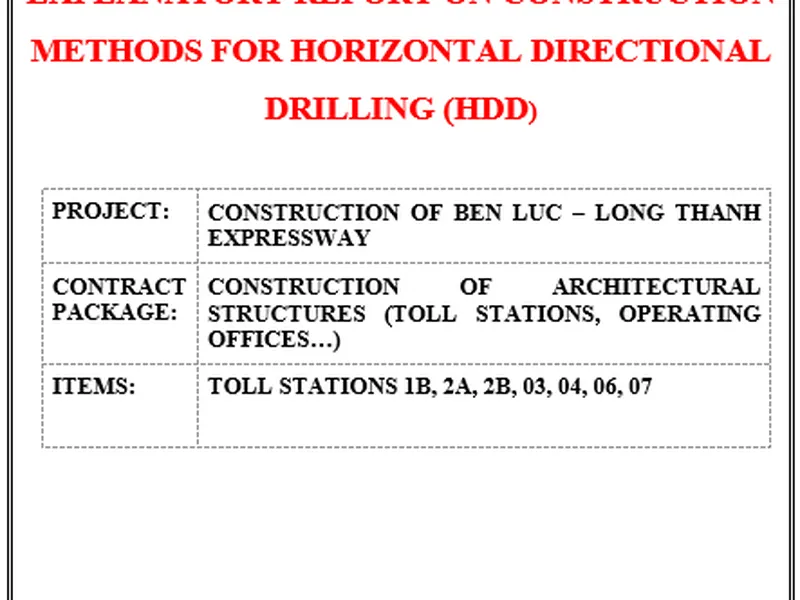
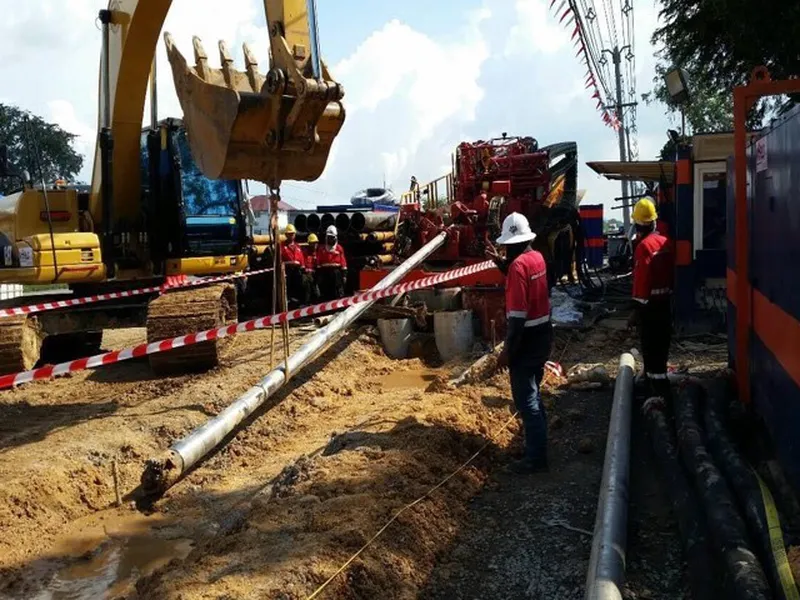
Xem thêm